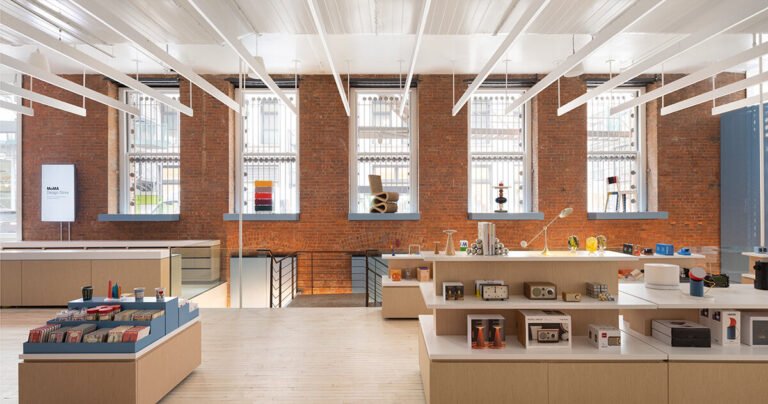
Contents
MoMA Design Store Reopens in Soho, New York, Following Renovation by Peterson Rich Office
The MoMA Design Store in Soho, New York, has reopened its doors after a thorough renovation by Brooklyn-based architecture firm Peterson Rich Office. The renovation aimed to create a meaningful dialogue between the Design Store and its historic building, connect with the public, and showcase products in unique ways. The store’s new design celebrates the 19th-century ‘messiness’ of its home at 81 Spring Street, while introducing a contemporary framework that highlights the products and creates a stronger link between the store, street, and museum.
The MoMA Design Store renovation is a testament to the perfect blend of preserving historic architectural details and incorporating modern design elements. The project, led by architects Miriam Peterson and Nathan Rich, focused on restoring the building’s original footprint, exposing cast iron columns, brickwork, and portions of the original tin ceiling. The renovation also included reopening windows to Spring Street, creating a stronger dialogue with the Soho neighborhood. The store’s new design is a result of a careful balancing act between reverence for the building’s industrial heritage and the precision required of a retail environment.
Renovation Goals and Process
The renovation process began with a brief from MoMA to create a meaningful dialogue between the Design Store and its historic building. The architects’ goal was to connect with the public, literally bringing the street into the store, and to showcase the products in special ways. To achieve this, the team stripped back layers of later alterations to reveal the historic textures and relocated the entrance to its original center position. The facade, once painted a muddy brown color, was restored to black, creating a stronger frame through which to view the store.
Key highlights of the renovation include:
* Restoration of the building’s original footprint
* Exposure of cast iron columns, brickwork, and original tin ceiling
* Reopening of windows to Spring Street
* Introduction of a contemporary framework, including perforated steel shelving and movable islands
* Incorporation of a rotating Modern Mural program on the north wall
Historic Details Revealed
The MoMA Design Store renovation emphasizes the building’s authentic details, revealing layers of history that were previously hidden. The architects’ decision to peel back the layers and expose the brick and arches has created a unique and engaging space. As Miriam Peterson explains, “What we love about working in older buildings is peeling back the layers. The ceiling had been dropped, columns were covered, and the facade was blocked off. One of the first things we did was reveal the brick and arches and look at archival drawings to relocate the entrance to its original center position.”
A Contemporary Framework
Inside the MoMA Design Store, the 6,600-square-foot space is organized through a system of flexible casework and display structures. Perforated steel shelving finished in MoMA’s signature blue, vitrines, and movable islands establish rhythm and variety, while casters allow the lower level to be cleared for talks and gatherings. The architects emphasized adaptability and narrative potential, with Nathan Rich noting, “Everything here was made by brilliant creators. The store itself should help tell those stories — signage, displays, and layout all work to feature the products in meaningful ways.”
Connecting Store, Street, and Museum
The reopened windows and re-centered entry reinforce the link between the store and the streetscape, creating transparency and drawing the public in. The connection extends to the north wall, now home to a rotating Modern Mural program, featuring the work of artist Nina Chanel Abney. As Peterson notes, “The mural announces from the moment you walk in that this is MoMA. It frames the threshold between street and store, reinforcing the connection between the Design Store and the museum.”
The renovation has also sparked interest in the broader context of MoMA’s expansion, including the recent opening of its bookstore in Seoul, South Korea. Residents and visitors in the Korean city can find the new space in the Dosan Park area of Gangnam, showcasing the museum’s commitment to global engagement and cultural exchange.
Project Information
* Name: MoMA Design Store
* Renovation Architect: Peterson Rich Office
* Location: 81 Spring Street, New York, NY
* Client: Museum of Modern Art (MoMA)
* Mural Artist: Nina Chanel Abney
* Completion: September 27th, 2025
* Photography: Eric Petschek
In conclusion, the MoMA Design Store renovation is a remarkable example of how historic preservation and modern design can come together to create a unique and engaging space. The project’s focus on exposing historic details, introducing a contemporary framework, and connecting the store to the street and museum has resulted in a truly exceptional retail environment.
Keywords: MoMA Design Store, Peterson Rich Office, renovation, historic preservation, modern design, Soho, New York, Museum of Modern Art, retail environment, architecture, design.
Hashtags: #MoMADesignStore #PetersonRichOffice #Renovation #HistoricPreservation #ModernDesign #Soho #NewYork #MuseumOfModernArt #RetailEnvironment #Architecture #Design #MoMA #NewYorkCity #SohoNeighborhood #RetailDesign #ArchitectureNews #DesignNews #MuseumNews.
Source link