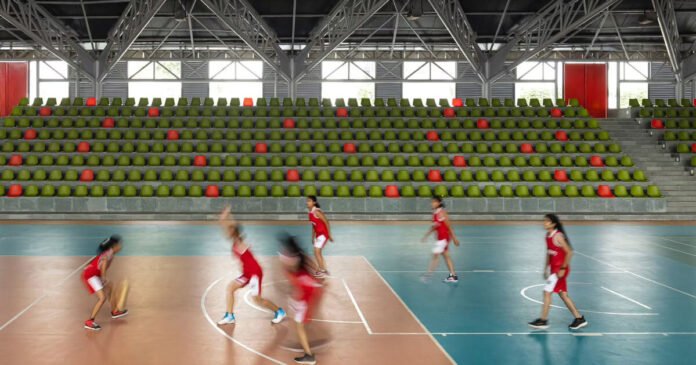Contents
KLE University’s Innovative Sports Arena: A Masterclass in Sustainable Design and Urban Integration
Located in Karnataka, India, the KLE University’s Indoor Sports Arena, designed by ThirdSpace Architecture Studio, is a groundbreaking example of sustainable design and urban integration. The arena is built into the land, facing the city, and is designed to address both institutional and urban conditions through a spatially responsive architectural strategy. With its unique design and functionality, the arena has become a landmark in the region, offering a state-of-the-art facility for indoor sports and community activities.
The KLE University’s Indoor Sports Arena is a testament to innovative design and sustainability. The project was completed by ThirdSpace Architecture Studio, which aimed to create a building that would not only serve as a sports facility but also become an integral part of the city’s landscape. The arena is situated at the intersection of a major arterial road and one of the last green areas within the 100-acre campus, making it a unique challenge for the design team. The site’s dual context, with both city and campus surroundings, informed the design’s guiding principle: to reconcile landscape integration with civic visibility.
Design and Functionality
The sports arena occupies a residual site with a natural topographic gradient, with the road lying approximately four meters below the campus terrain. This condition enabled a sectional approach where the building partially sinks into the ground, maintaining landscape continuity across the site while presenting a more prominent profile towards the city. The resulting mass is simultaneously embedded within the campus and projected outward to the urban edge. The internal program is anchored by basketball and badminton courts, requiring uninterrupted spans and significant vertical clearance. These spaces form the core of the structure and are flanked by ancillary functions, including changing rooms, storage, and spectator galleries.
Key Features and Highlights
Some of the key features and highlights of the KLE University’s Indoor Sports Arena include:
* A pyramidal steel roof that spans the primary courts
* Peripheral volumes designed as green roofscapes, offering informal gathering areas and continuity with the existing topography
* A capacity to accommodate 1,300 spectators, with the central court convertible into a convocation hall with a capacity of 3,500
* Access to the arena organized through three main entry points from the east, west, and north, responding to site contours and tree canopies
* Open plazas designed as extensions of campus life and public activity, serving as circulation nodes and spaces of informal interaction
The design team at ThirdSpace Architecture Studio selectively used color throughout the interior to mark transitions and create moments of spatial contrast. These interventions support wayfinding and enhance the building’s visual legibility without disrupting its overall material consistency. Rather than isolating the sports functions, the building is designed as a porous civic structure, with landscape elements such as gardens, walkways, and open plazas integral to its spatial composition, blurring the boundary between built form and terrain.
Sustainability and Urban Integration
The KLE University’s Indoor Sports Arena is designed to be sustainable and environmentally friendly. The building’s design takes into account the natural topography of the site, minimizing the impact on the surrounding landscape. The use of green roofscapes and peripheral volumes helps to reduce the urban heat island effect and provides insulation against extreme temperatures. The arena’s design also prioritizes natural ventilation and daylighting, reducing the need for artificial lighting and mechanical ventilation.
The project’s urban integration is also noteworthy. The arena’s design responds to the city’s context, with a prominent profile towards the urban edge. The building’s facade is designed to be visually striking, with a combination of zinc cladding and glass panels that offer reflectivity and material articulation. The recessed red soffit at the western corner introduces a shaded, porous threshold between interior and exterior conditions, creating a sense of continuity between the building and its surroundings.
Conclusion and Future Implications
The KLE University’s Indoor Sports Arena is a landmark project that showcases the potential for sustainable design and urban integration in India. The project’s unique design and functionality make it an exemplary model for future developments in the region. As the demand for sustainable and environmentally friendly buildings continues to grow, the KLE University’s Indoor Sports Arena serves as a beacon for innovative design and construction practices.
Conclusion:
The KLE University’s Indoor Sports Arena is a groundbreaking project that has set a new standard for sustainable design and urban integration in India. With its unique design, functionality, and commitment to sustainability, the arena has become a landmark in the region, offering a state-of-the-art facility for indoor sports and community activities. As the world continues to urbanize, projects like the KLE University’s Indoor Sports Arena serve as a reminder of the importance of sustainable design and urban integration in creating livable and thriving cities.
Keywords:
* Sustainable design
* Urban integration
* Green architecture
* Sports facilities
* Community development
* India
* Karnataka
* KLE University
* ThirdSpace Architecture Studio
* Innovative design
* Environmental sustainability
* Urban planning
Hashtags:
* #SustainableDesign
* #UrbanIntegration
* #GreenArchitecture
* #SportsFacilities
* #CommunityDevelopment
* #India
* #Karnataka
* #KLEUniversity
* #ThirdSpaceArchitectureStudio
* #InnovativeDesign
* #EnvironmentalSustainability
* #UrbanPlanning
Source link
