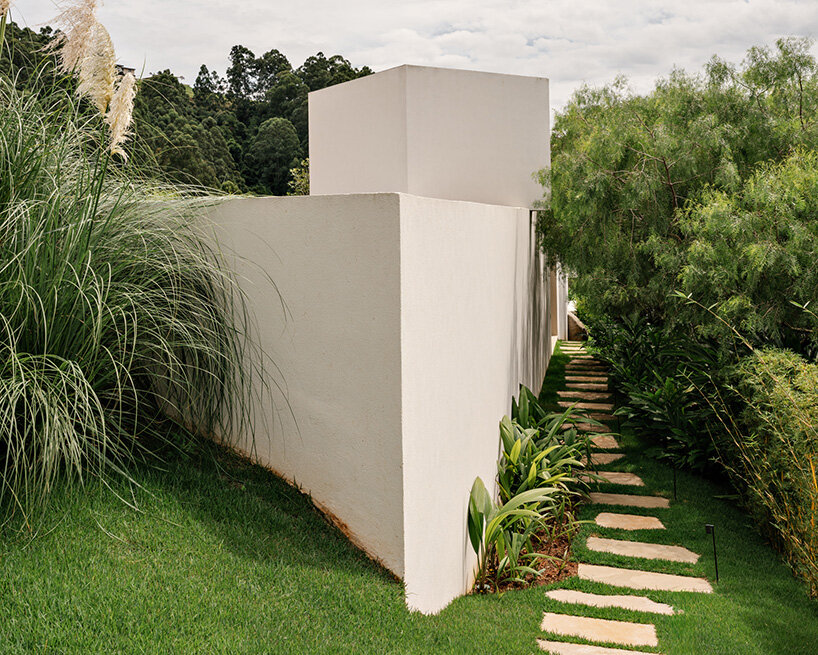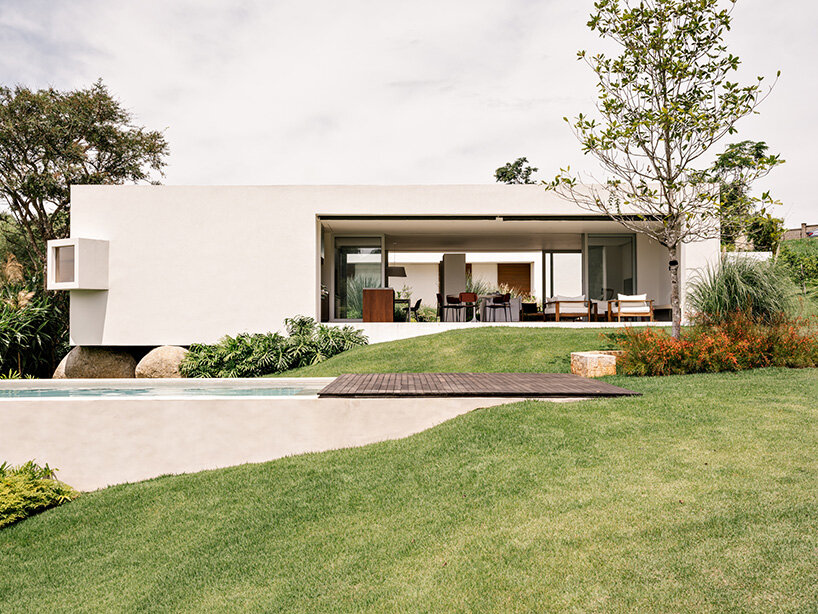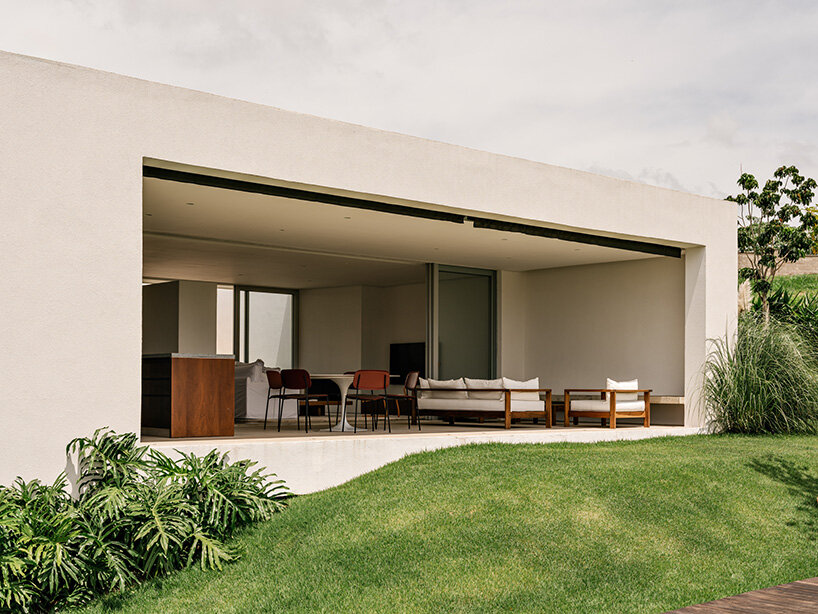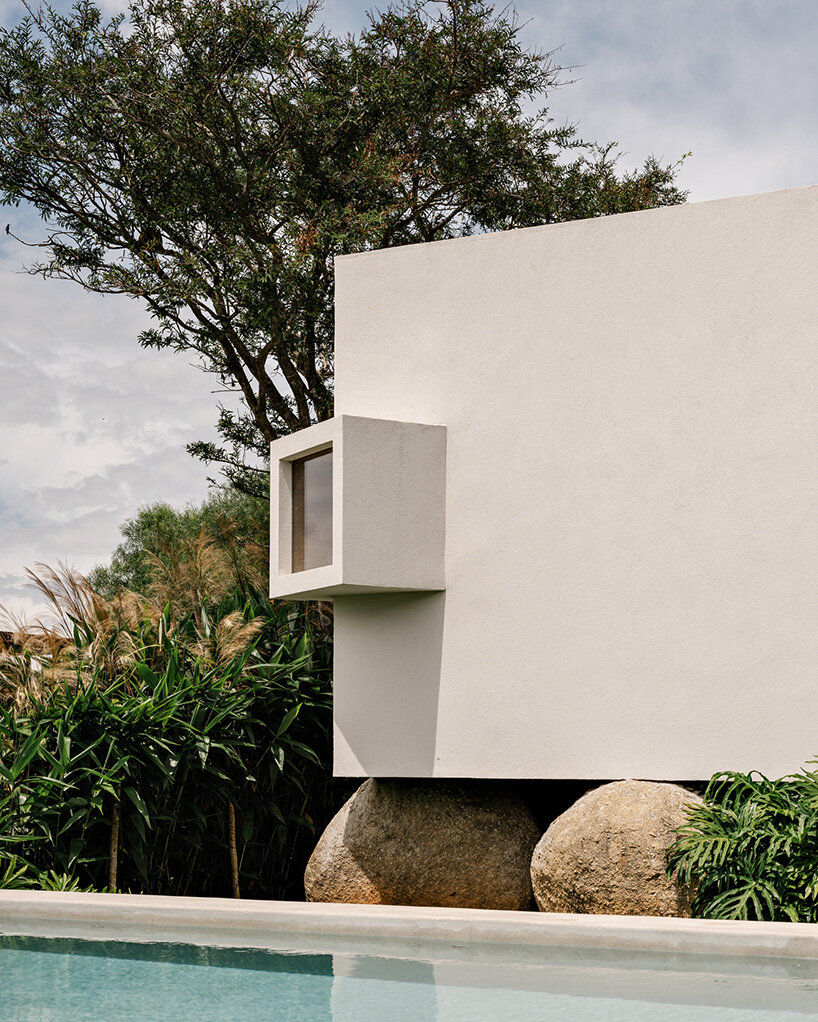Contents
Architect Felipe Hess Designs the Spectacular Dos Pátios House in Itatiba, Brazil
Felipe Hess Arquitetos has unveiled the stunning Dos Pátios House in Itatiba, São Paulo, Brazil, where the architectural design harmoniously merges with the natural landscape. This unique abode is seamlessly embedded into the hillside, demonstrating a thoughtful approach to modern living that honors its surroundings.
Lead: Located in the verdant hills of Itatiba, São Paulo, the Dos Pátios House is an architectural marvel designed by Felipe Hess Arquitetos. Completed recently, this weekend retreat illustrates a striking blend of nature and contemporary design. Built as a response to the site’s undulating terrain, the one-story residence engages in a dialogue with the landscape, standing as an invitation to live harmoniously with the environment.
A Home That Embraces Its Terrain
One of the most captivating features of the Dos Pátios House is its intentional design that avoids dominating the landscape. Instead of attempting to impose a grandeur view, the house is gently nestled into the earth, reflecting the natural topography of the region.
Key highlights include:
– **Integration with Nature:** The house features a central courtyard surrounded by lush gardens, reinforcing the connection to the surrounding landscape.
– **Organic Structure:** Portions of the house are partially buried, minimizing visual impact and allowing for a natural extension of the terrain.
– **Adaptive Architecture:** The home embraces existing geological features by interweaving large boulders into the architectural design, showcasing the symbiosis between built and natural environments.

Photographer: [Fran Parente](http://franparente.com/)
A Sanctuary of Privacy and Openness
The spatial organization within the Dos Pátios House has been meticulously crafted, resulting in a design that balances privacy and community. Bedrooms and quieter areas are located at the rear of the property, shielded by elegantly designed wooden sunshades which allow filtered light while maintaining privacy. In contrast, social spaces are arranged around the central garden, creating areas for interaction and gathering.
– **Private Zones:** Bedrooms are discreetly placed at the back, providing a serene retreat from the world outside.
– **Social Spaces:** Central patios invite social interaction, fostering a community-like atmosphere within the home.
– **Sunshade Design:** Innovative wooden screens modulate light, allowing natural illumination while preserving the privacy of interior spaces.

Architectural Humility and Natural Materials
Reflecting Felipe Hess’s architectural philosophy, the material palette of the Dos Pátios House is grounded in natural aesthetics. The use of unadorned materials signals a commitment to architectural humility, emphasizing simplicity over extravagance.
Key aspects include:
– **Humble Materials:** No glitzy finishes are present; instead, the house employs subdued colors and forms that resonate with the surrounding landscape.
– **Harmonious Design:** The structure does not overwhelm the environment; rather, it respectfully merges with the terrain, embodying a philosophy of restraint and quietness.
– **Soft Geometry:** The careful articulation of volumes reflects the natural curves of the landscape, enhancing the overall harmony of the home with its environment.

A Space for Growth and Coexistence
At its essence, the Dos Pátios House is a testament to coexistence with nature. By leveraging the site’s original features rather than erasing them, the design treats the natural landscape as a core aspect of the home’s identity.
– **Circulation Paths:** Thoughtful pathways facilitate a seamless flow of light and air throughout the residence, ensuring that each corner remains bright and welcoming.
– **Central Courtyard Function:** Acting as both heart and anchor, the courtyard encapsulates the spirit of the home, promoting relaxation while encouraging interaction.
– **Living Within Nature:** Rather than claiming a view, the house is integrated within it, fostering an experience where one lives not above but alongside nature.

Conclusion: The Dos Pátios House in Itatiba stands as a remarkable example of how contemporary architecture can coexist with nature. Felipe Hess Arquitetos has skillfully crafted a home that not only respects its surroundings but also enhances them, creating a serene retreat for those seeking tranquility in the fields of Brazil.
Keywords: Dos Pátios House, Felipe Hess Arquitetos, Itatiba, contemporary architecture, sustainable design, Brazilian architecture, architectural humility, natural integration, hillside home.
Hashtags: #DosPátiosHouse #FelipeHess #Architecture #Brazil #SustainableDesign #NatureIntegration #ModernHome #HomeDesign
Source link



